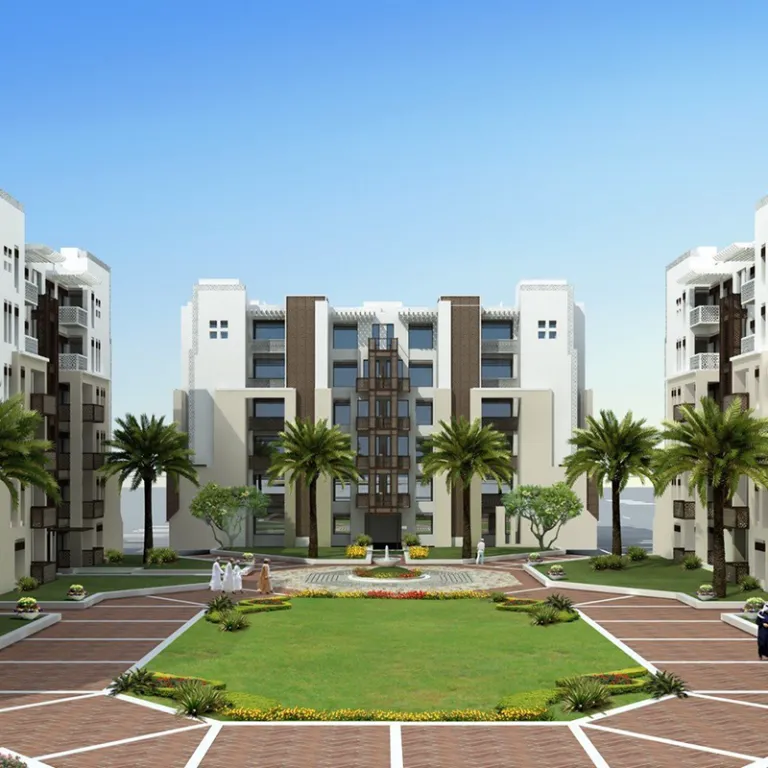
This is a 39,000 m² mixed use development including middle class residential units, commercial buildings and community amenities.
JAIN assisted the client in developing the schematic design for the entire development; our scope included design for infrastructure utilities as well as coordination with relevant authorities.
Location: Muscat, Oman